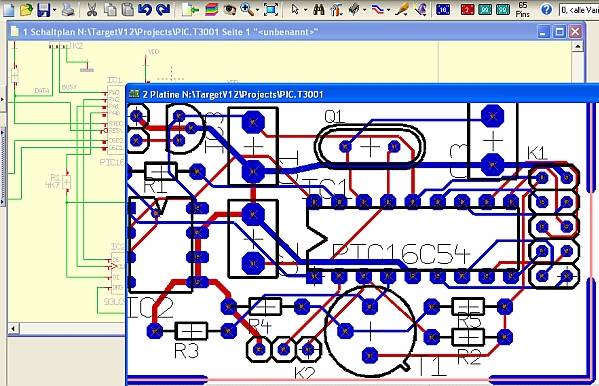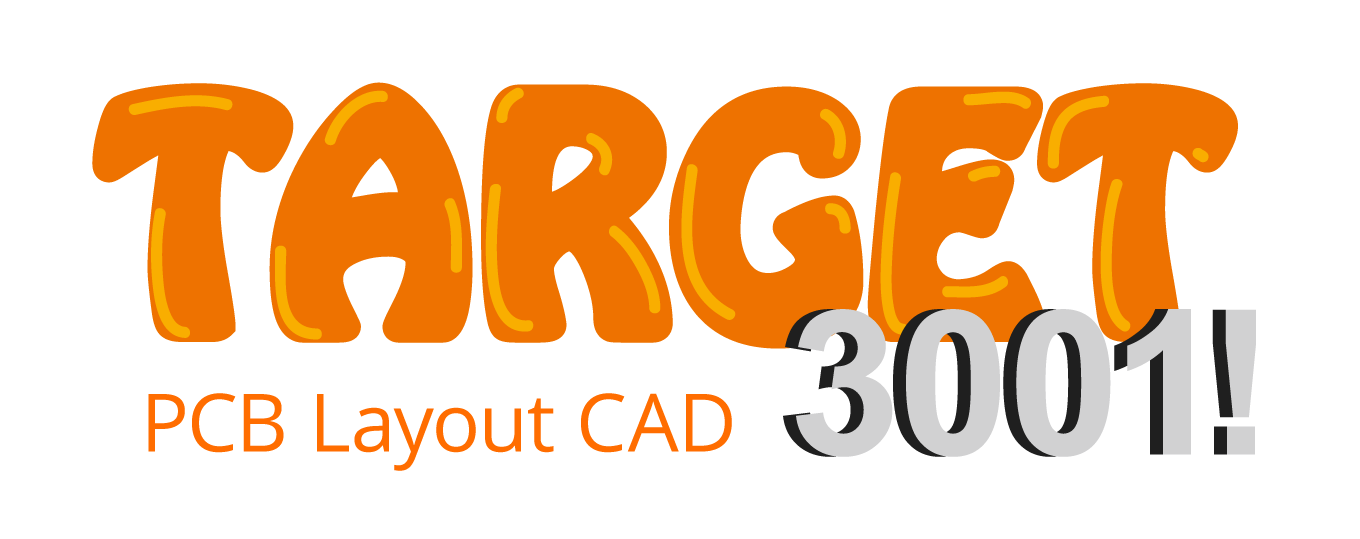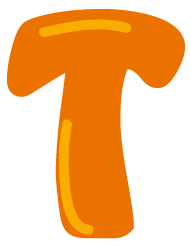Window
General

Schematic and layout-window
A window represents the drawing area of TARGET 3001!. The drawing area inside these windows is 1,2m x 1,2m = 1,44m² (= 2231.6176 in²). It is for a schematic page as well as for the board size. A schematic in TARGET 3001! can have up to 100 schematic pages. You can open one or more windows, containing schematic- and/or PCB-views of your project. It is also possible to open several windows from different projects at the same time. The active window is always marked with a dark-blue header line.
Because of the limitation of the screen, only a part of the drawing area is displayed. The window acts as a kind of a "peek-hole" over the drawing area. The position of this peek-hole is recognizable and adjustable with the two scrollbars at the bottom- and at the right side of the working window. The physical resolution of all TARGET-drawings is 1nm = 1/1.000.000mm = 1/25.400.000 inch. It is possible to insert free definable grid to the drawing area. The big cursor (cross hairs) [F8] is movable by the use of the arrow-keys or with the mouse. It is possible to increase the moving speed of the cursor to a factor of 2 by [SHIFT], to a factor of 4 by [Ctrl] or to a factor of 10 by both [SHIFT]+[Ctrl]. The header of the working window shows the file name of the project.
See also Menu Window

